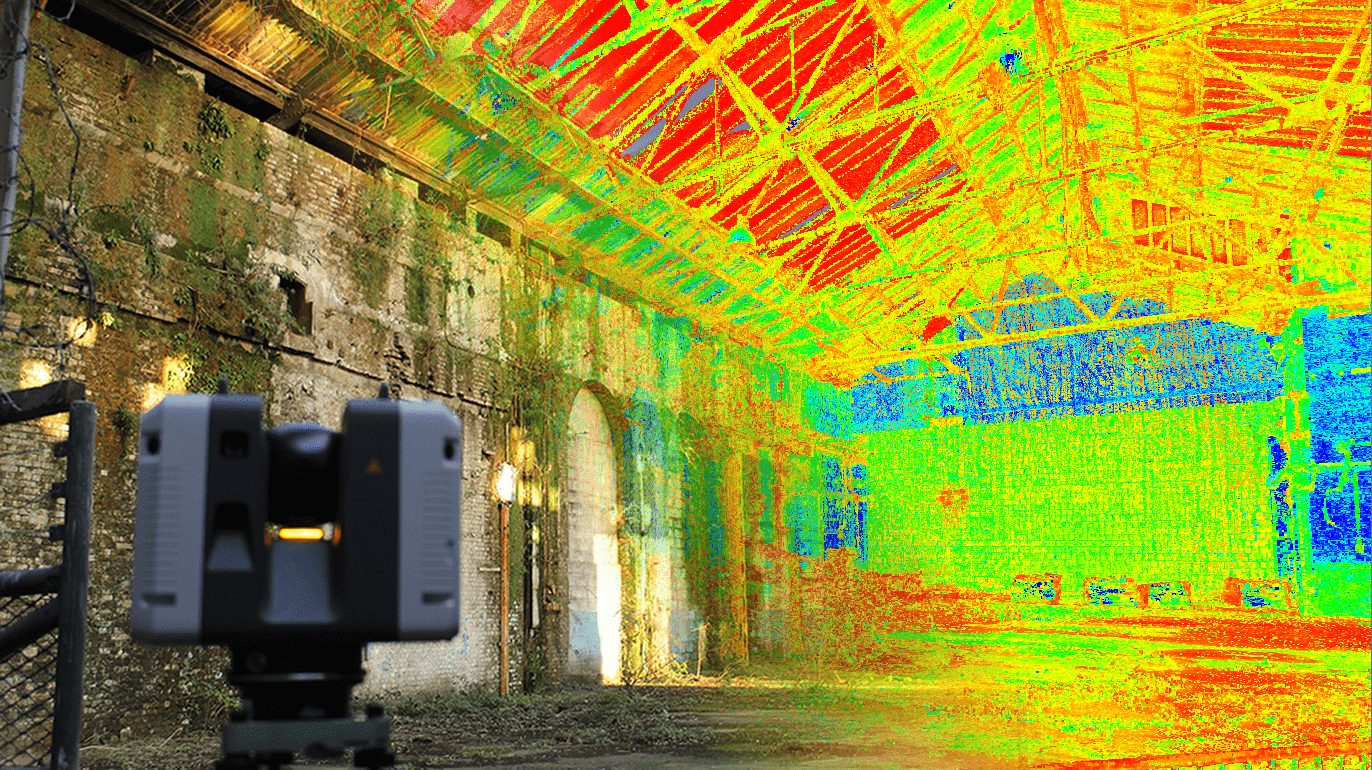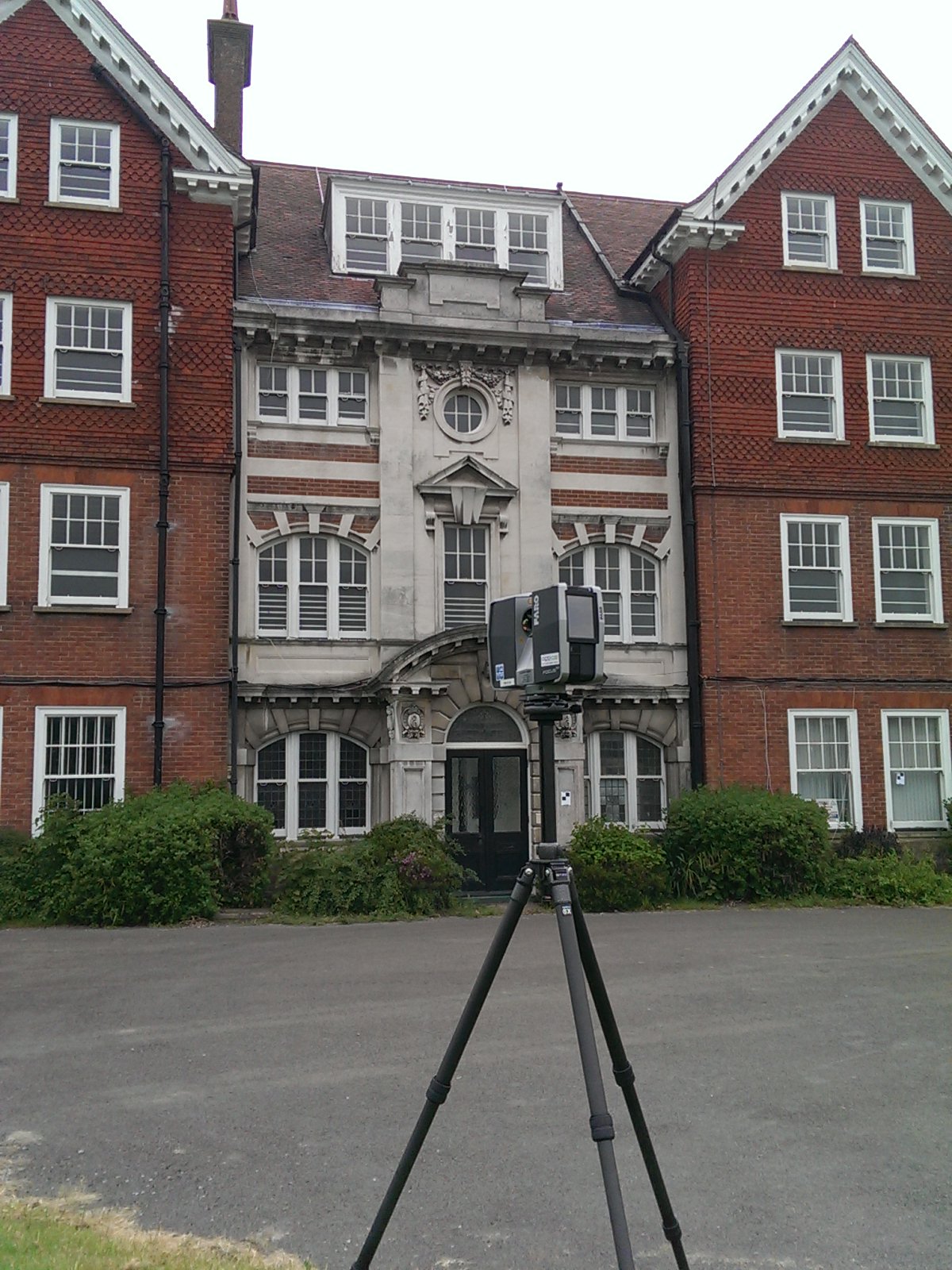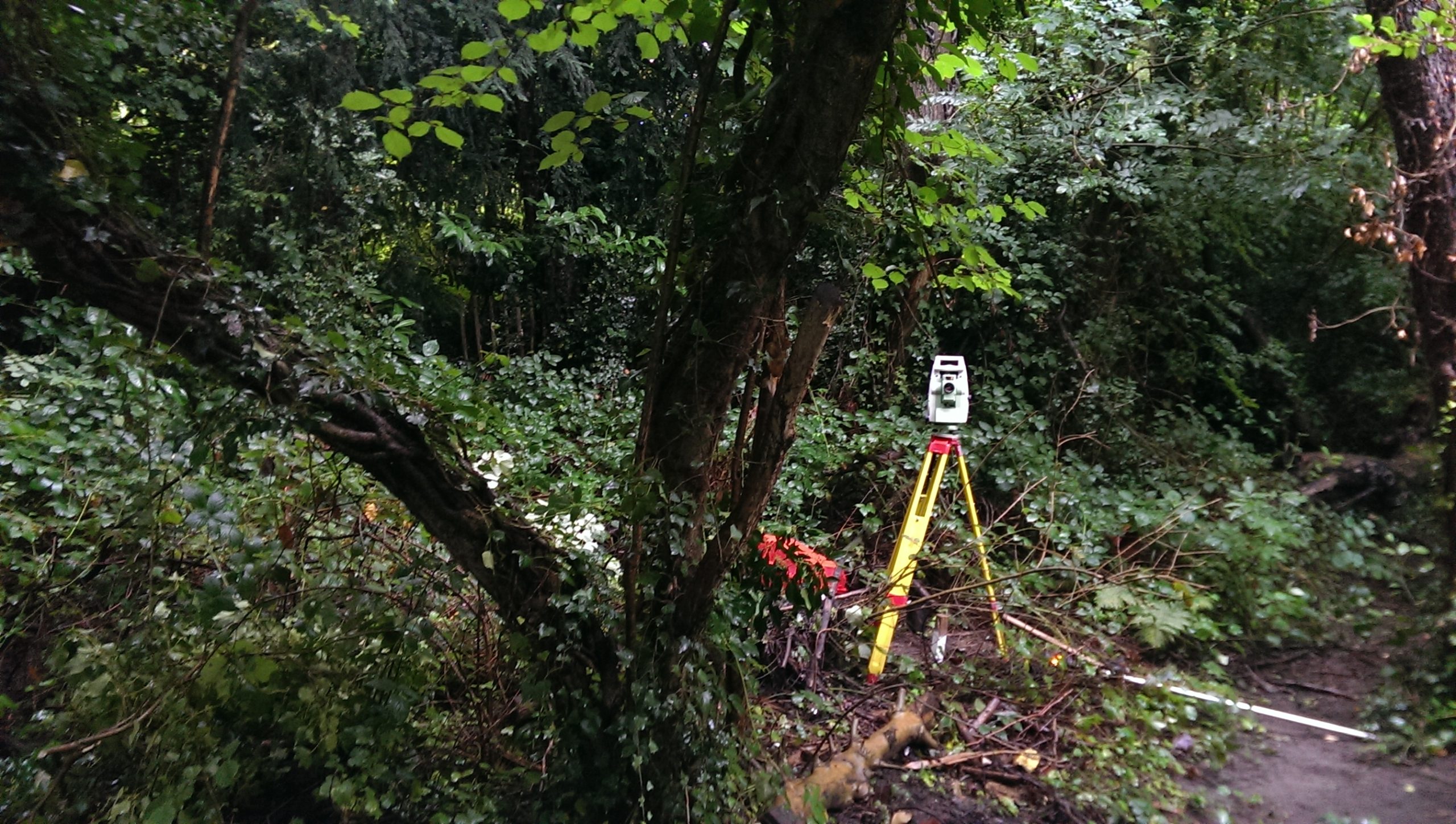
HDS (high definition scanning)
Laser scanning is a technology that has been around since the 90’s, used for industrial applications (mainly surface deformation inspection), it is only recently that the technology has been affordable enough to be a tool adopted by surveyors. Scanners measure billions of points capturing everything that can be seen from that fixed location, these “point clouds” are then “registered” together to form a whole project.
Suitable for floor plans/ sections / elevations / bim/ condition survey/ preservation / high precision measuring and monitoring.
laser scanning is the fastest and most economical way to capture very large amounts of information. capturing structures or environments in the "real world".
The main benefits of scanning along with the speed and accuracy is the factual nature of the data, scanning is widely used by scene of crimes officers as "reality capture".
Scanning provides the ability to deliver very quickly a visual package enabling the user to be part of a visual tour of the scanned site. Its real-time measurement tools allow users to pan, zoom and investigate the site from a workstation, and allowing the project to gain momentum before full deliverables have been issued.
3d laser scanning gives us a lot of flexibility on how the site work can be conducted, we can lower the scanners into manholes and chambers to survey without man entry, we can use hand scanners in the tightest of plant room spaces and with the panoramic photos at each location this helps with understanding of any constraints on the site or the condition of the manhole chambers.
With the point clouds produced from scanning we are able to create fully intelligent 3D models for use as the framework in the BIM process, these models contain intelligent objects with which a whole wealth of data can be added to from various contractors.
Point clouds can be delivered in various formats including .RCP, .E57, .LGS amongst others.
Once the model has been created any traditional 2D cad drawings that are required in section or plan can be easily extracted without any further drafting. File format for 3D models area mainly delivered in AutoCAD Revit (.rvt), they are the market leaders in this field, however if a specific file format is required please contact.



